Introduction:
Welcome to HOUMEINDIA.COM, your premier destination for online interior design services across India. We are excited to invite you on a visual journey that encapsulates the essence of our design philosophy – presented through the lens of captivating HoumeIndia photos.
Dive into the Project Details
At HOUMEINDIA.COM, we recognize the power of visual storytelling in showcasing the transformative impact of our interior designs. Our HoumeIndia Photos section is a meticulously curated gallery, offering a firsthand look at the exceptional work that defines our brand. Each photo is a testament to our commitment to creativity, innovation, and delivering unparalleled aesthetics to homes across India.
Table of Contents
Welcome to our latest interior design endeavor, where every detail has been meticulously curated to bring together luxury and functionality. Let’s take a closer look at the magic we’ve woven into each space.
A Symphony of Elegance: Transforming Spaces with Luxurious Interior Design
Welcome to our latest interior design endeavor, where every detail has been meticulously curated to bring together luxury and functionality. Let’s take a closer look at the magic we’ve woven into each space.
Grand Entryway:
- Veneer in the center with stone cladding at the sides creates a grand focal entry.
- Window sitting and a two-way convertible swing offer breathtaking views.
- Bold-colored backdrop with lime plaster adds subtle sophistication.
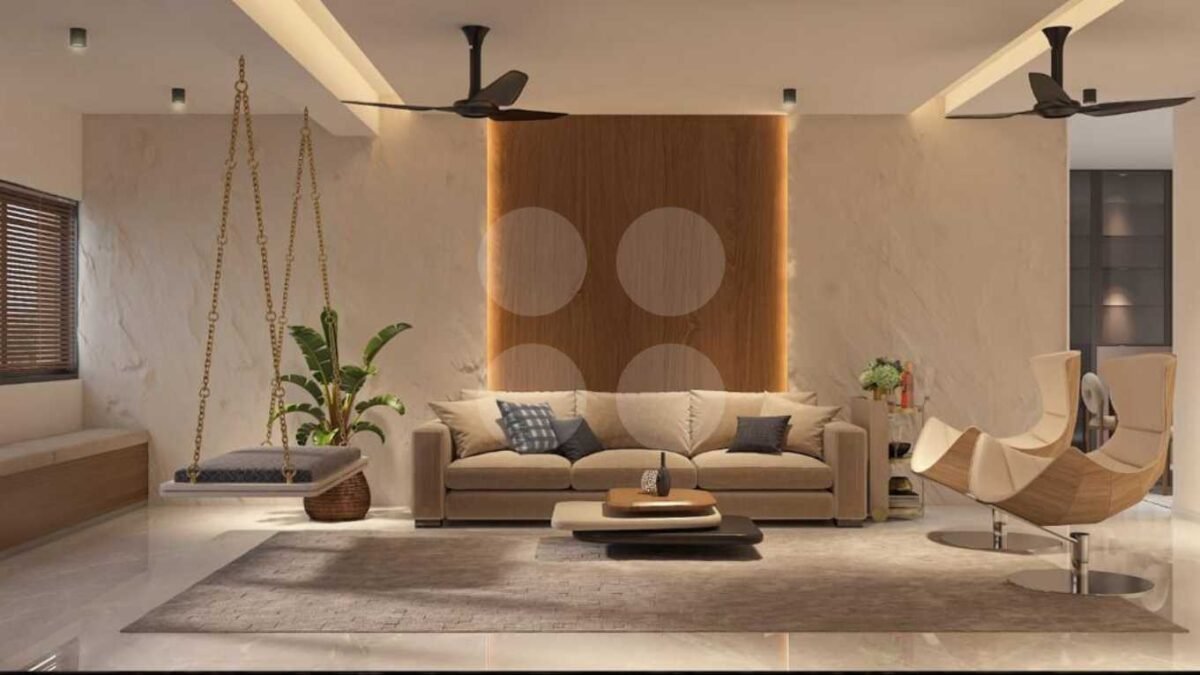

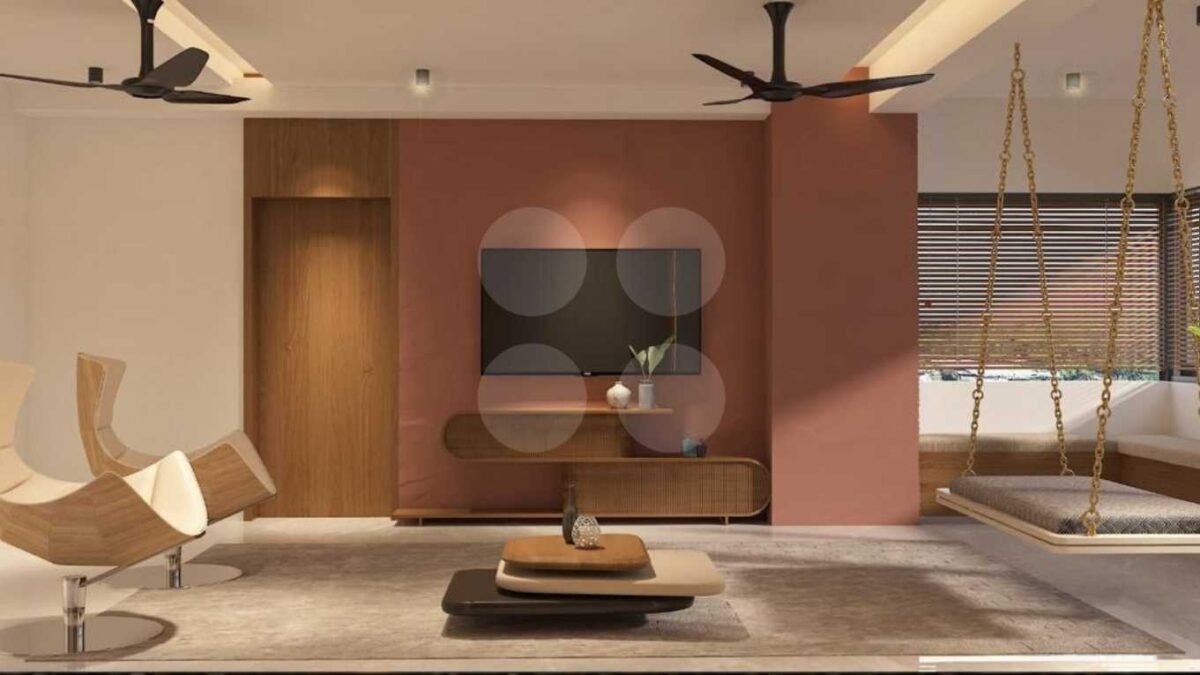

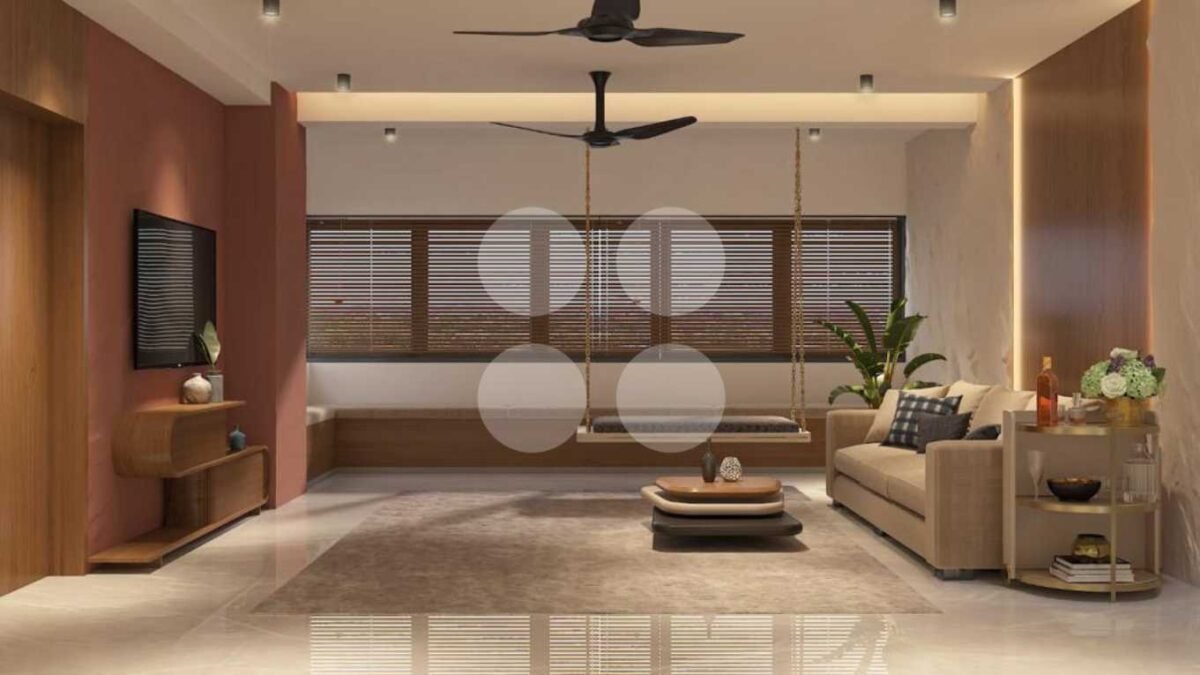

Dining and Living Harmony:
- Dining table area elevates the space with a touch of luxury and ample crockery storage.
- Open kitchen seamlessly connected to the dining and living area.
- Subtle colors create a harmonious blend with the living and dining space.
- Combination of solid acrylic and fluted acrylic for a contemporary touch.


Luxurious Bedroom Retreat:
- Client’s clear requirement – a luxurious bedroom with abundant storage.
- Walk-in closet and TV unit wall fulfill the storage needs seamlessly.
- Neutral design for a shared bedroom for three boys of different age groups.
- Balcony incorporated with a study space, designed to merge seamlessly when needed.
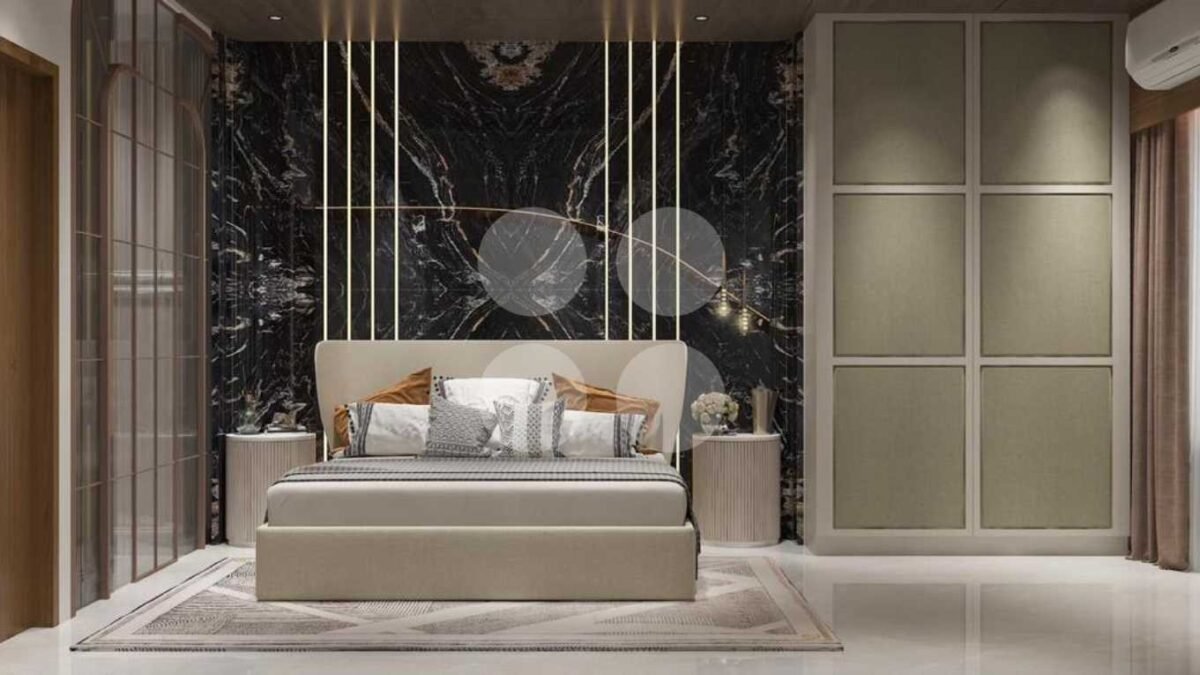

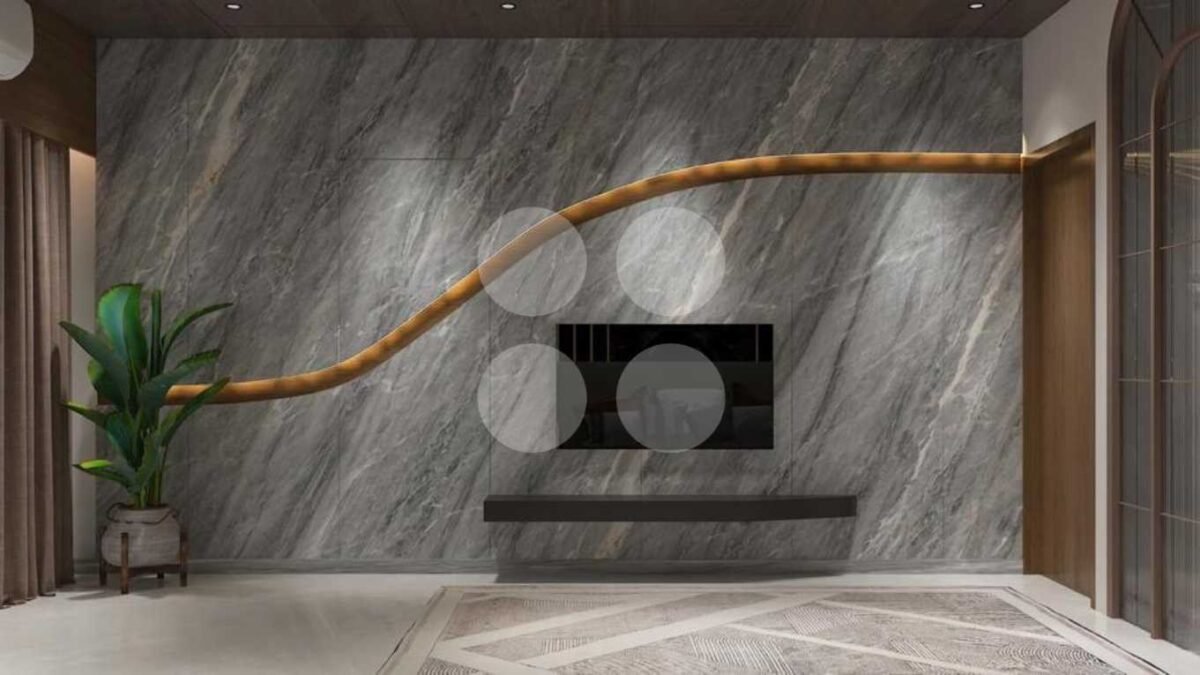

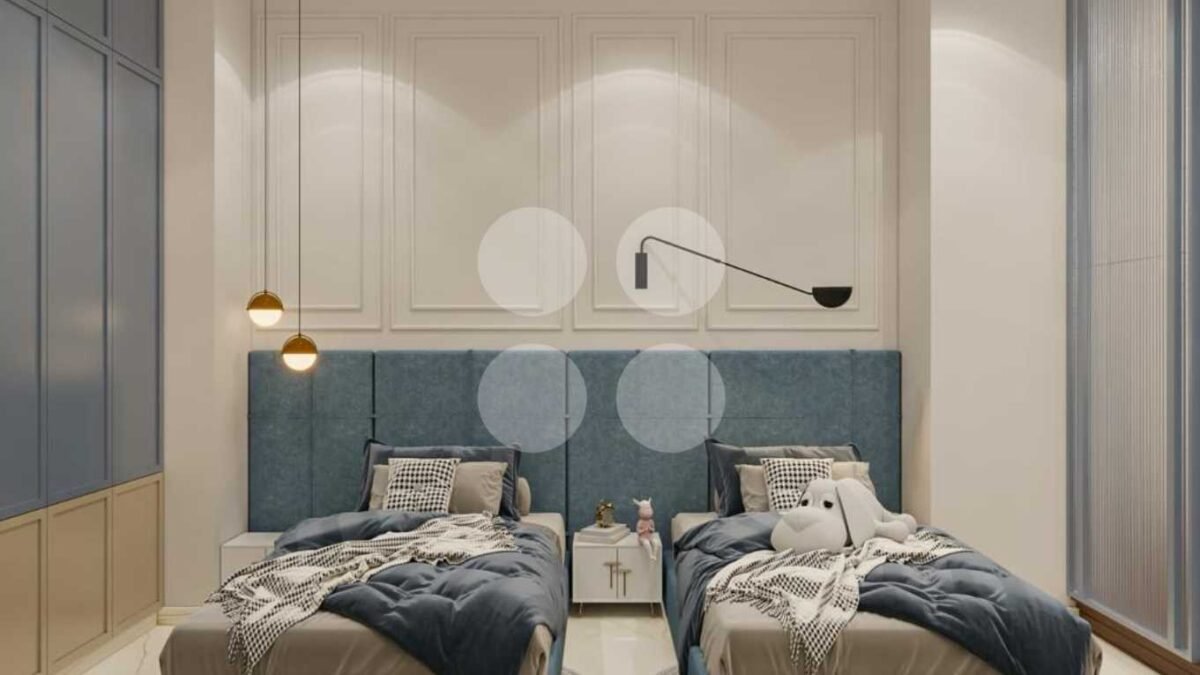

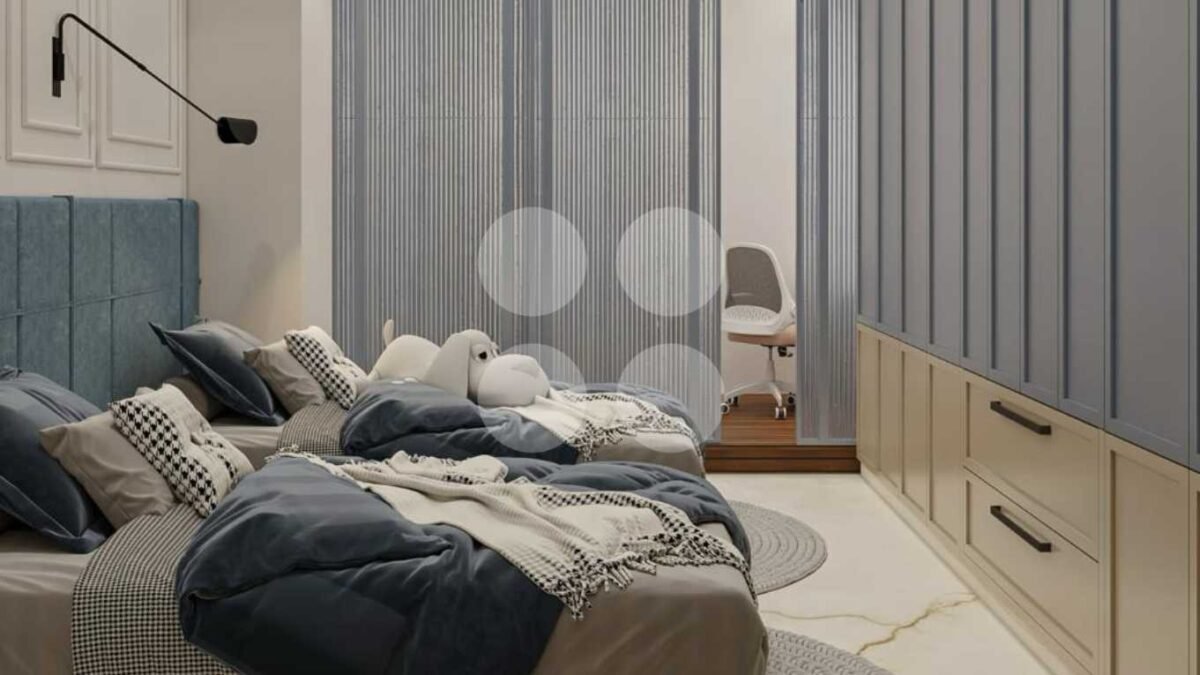

Dreamy Girls’ Haven:
- Shades of pink, statement lights, and an open vanity create a dreamy atmosphere.
- Practical open vanity for easy event-ready selections.
- A dynamic touch added with a swing in the room.

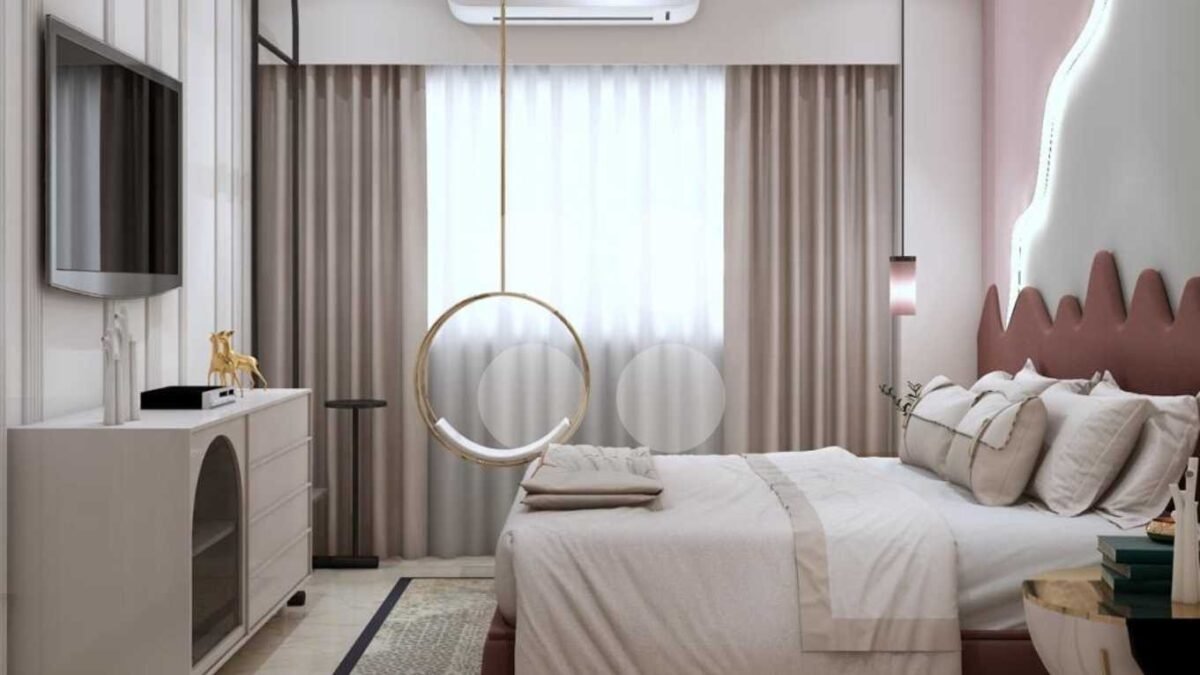

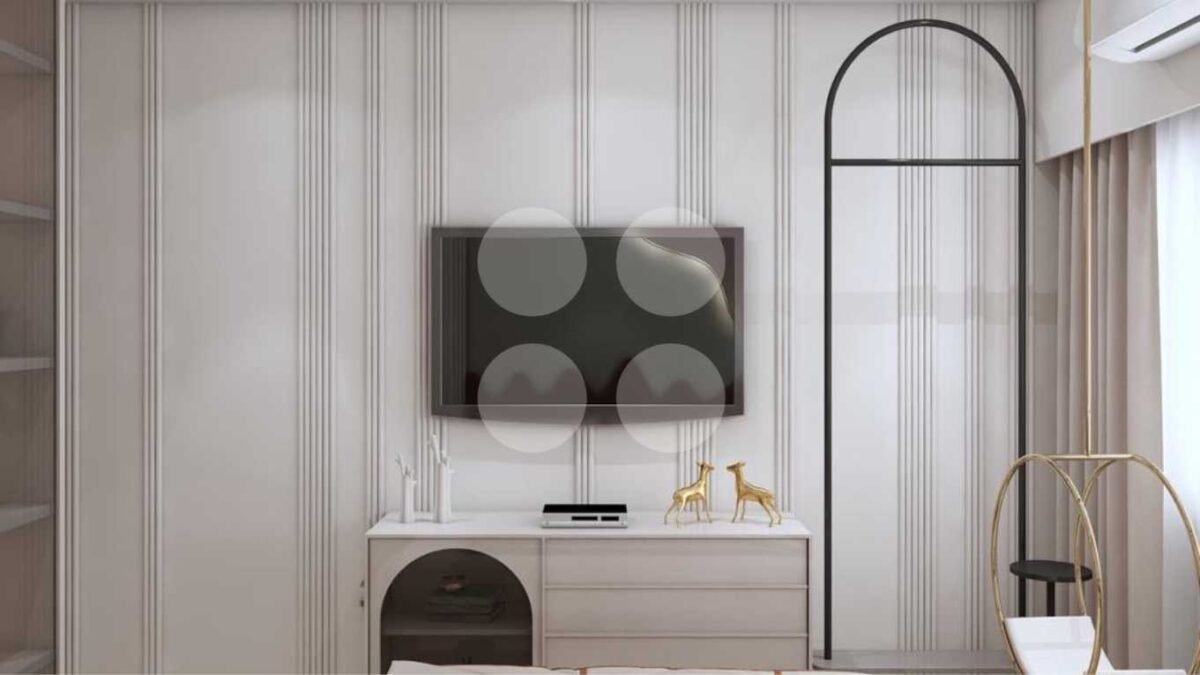

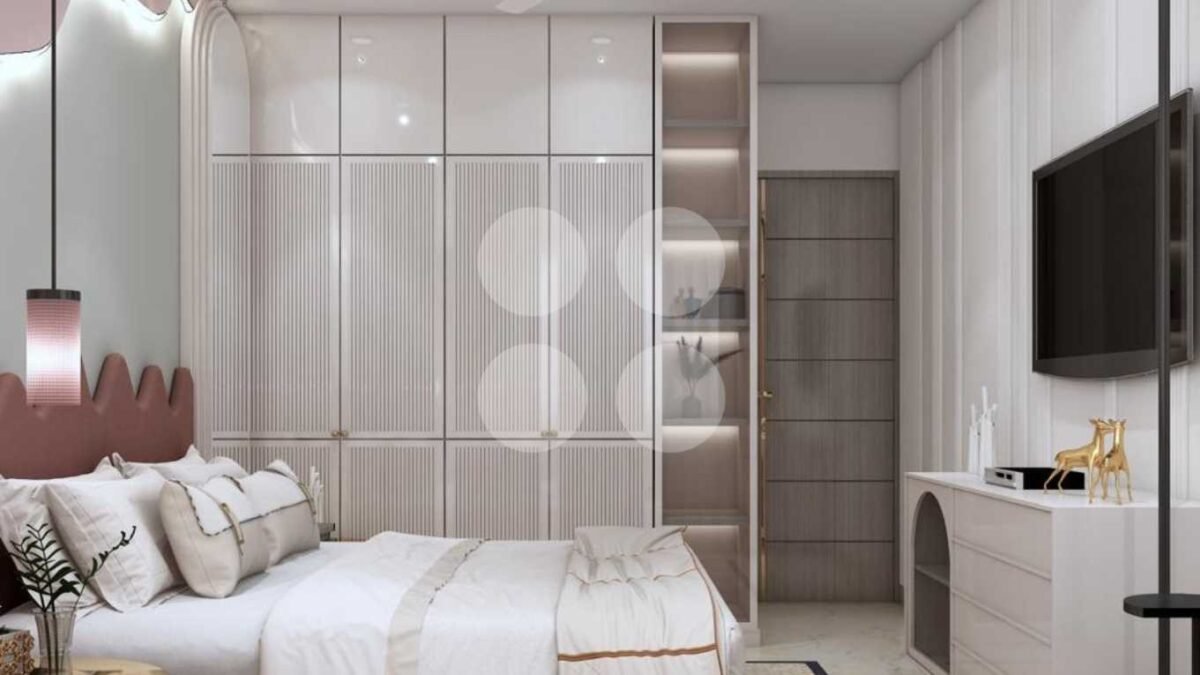

Conclusion:
This project is a testament to our commitment to crafting spaces that not only meet aesthetic desires but enhance everyday living. Each element has been thoughtfully placed, creating a symphony of elegance throughout the home.
